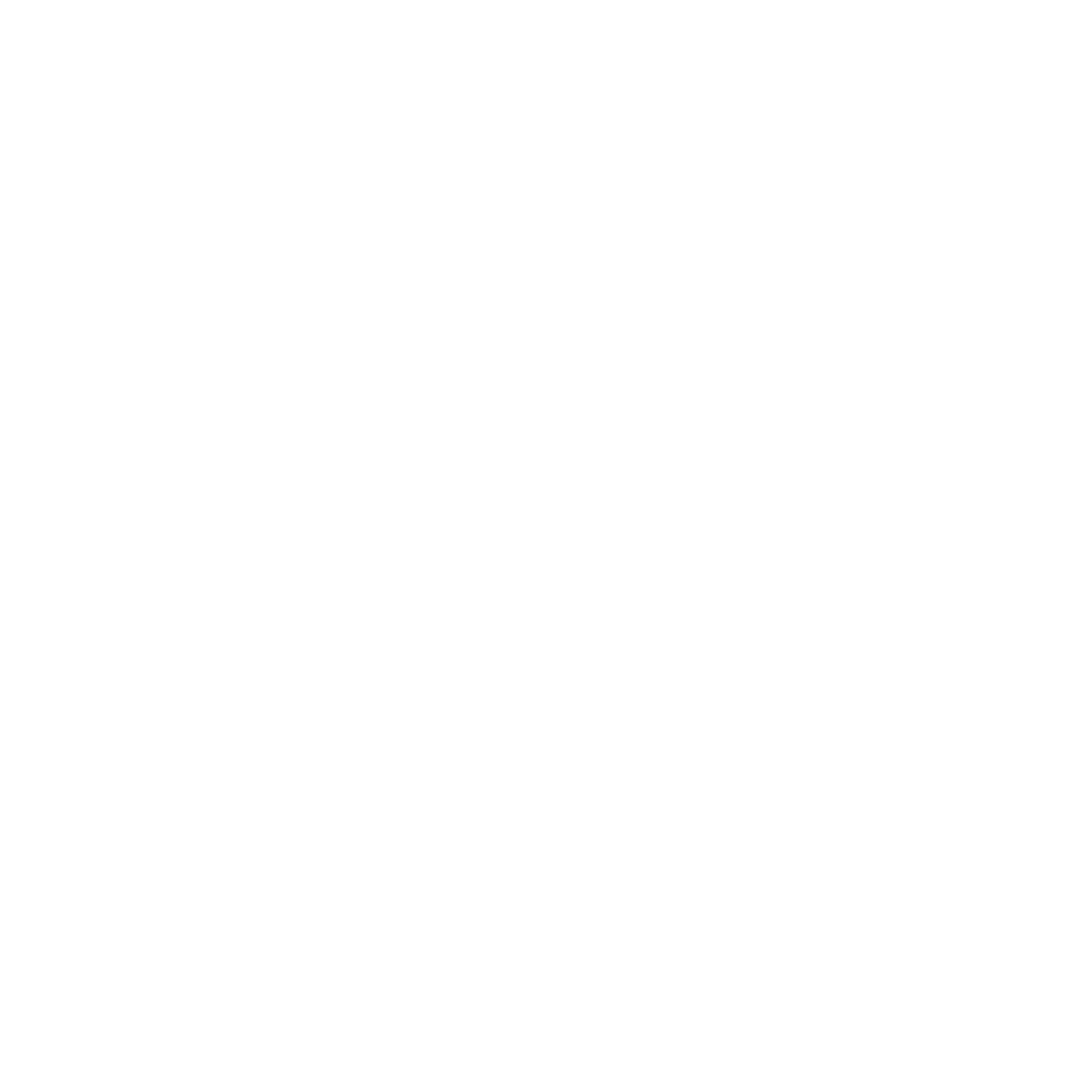Design with vision, Build with passion, and Inspire with purpose.
Finished Projects
Built Projects
Commercial Projects
Hotel, Resort, and Condo
Years of Design Experience
Philosophy
History
AO Architects is a Cambodia-based architecture and interior design firm founded in 2018. We collaborate locally and internationally with contractors and clients to create unique spaces where aesthetics and innovation blend seamlessly with sustainable functionality. We undertake projects of various degrees of complexity and scale.
Our Vision
We aspire to become a leading architecture and interior design firm both locally and internationally, while preserving our unique Khmer/Cambodian style. We strive to deliver design concepts that best align with our client's visions.
Our Value
To enhance our collaborative efforts, we work with specialists and experts in the architecture,design, and construction sectors. This approach ensures our projects meet our clients's expectations for high standards, practicality, and cost-effective solutions.
Service

Master-Plan Design
Our creative process encompasses multiple phases, combining space, geometry, and artistry. We aim to establish the needs and foundations necessary for creating a livable space using specific solutions and ingenuity.

Architectural Design
We have directly proposal masterplan project for our client. As our expertise aligns with our clients’ needs for flexibility of design, scalability and accuracy of cost estimation, and in-depth knowledge of real estate development trends.

Interior Design
Our approach to refine material selection, up-to-date catalog and close engagement with local and international supplier help guide us and our client into a interior space that is full of unique features.
We help create visual images and vr representations of our architectural designs, which are crucial parts of our design process. These representations allow designer, contractor and clients to clearly see and understand a project before it is built.

3D Visualization and
Virtual Reality
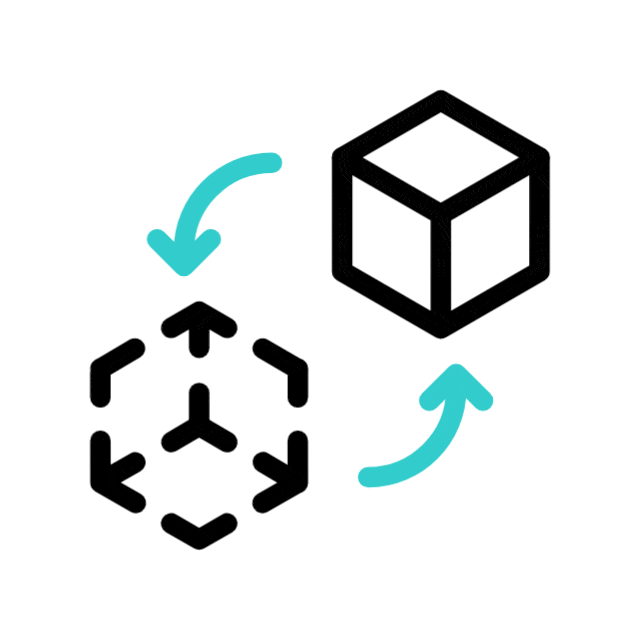
3D Animation
We assist our clients in producing informative, educational, and insightful media. This content is designed to effectively engage and attract potential investors and customers, providing them with valuable information and understanding of our clients’ offerings and market position.
Feature Projects
ARUN CITY
The architectural design as a Mixed Contemporary, aims to create a visually appealing, comfortable, and relaxing environment.
The Umbrella
Nestled beside a pond and a small canal – the Umbrella Café and Resort is an attraction destination outside the city offering an escape from the bustling city.
S-21 Community Re-envisioning
This Project is designed for Second Cambodia Urban and Housing Forum under theme “Smart, Green, Resilient and Inclusive Cities” in 2024.
The Chark Tower
Date: 2022
Status: Finished
Type: Micro Housing
Villa Hide-Away
Date: 2024
Status: Finished Design
Type: Villa
Client / Partners
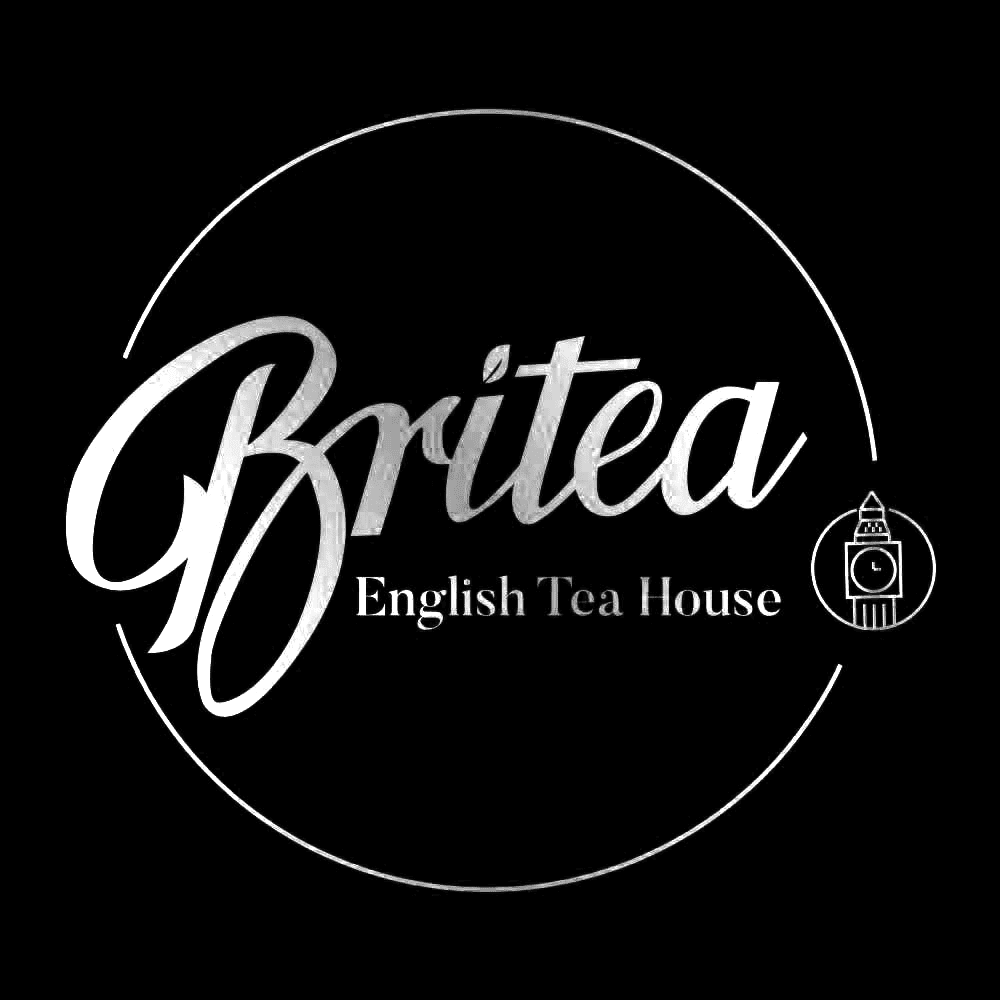
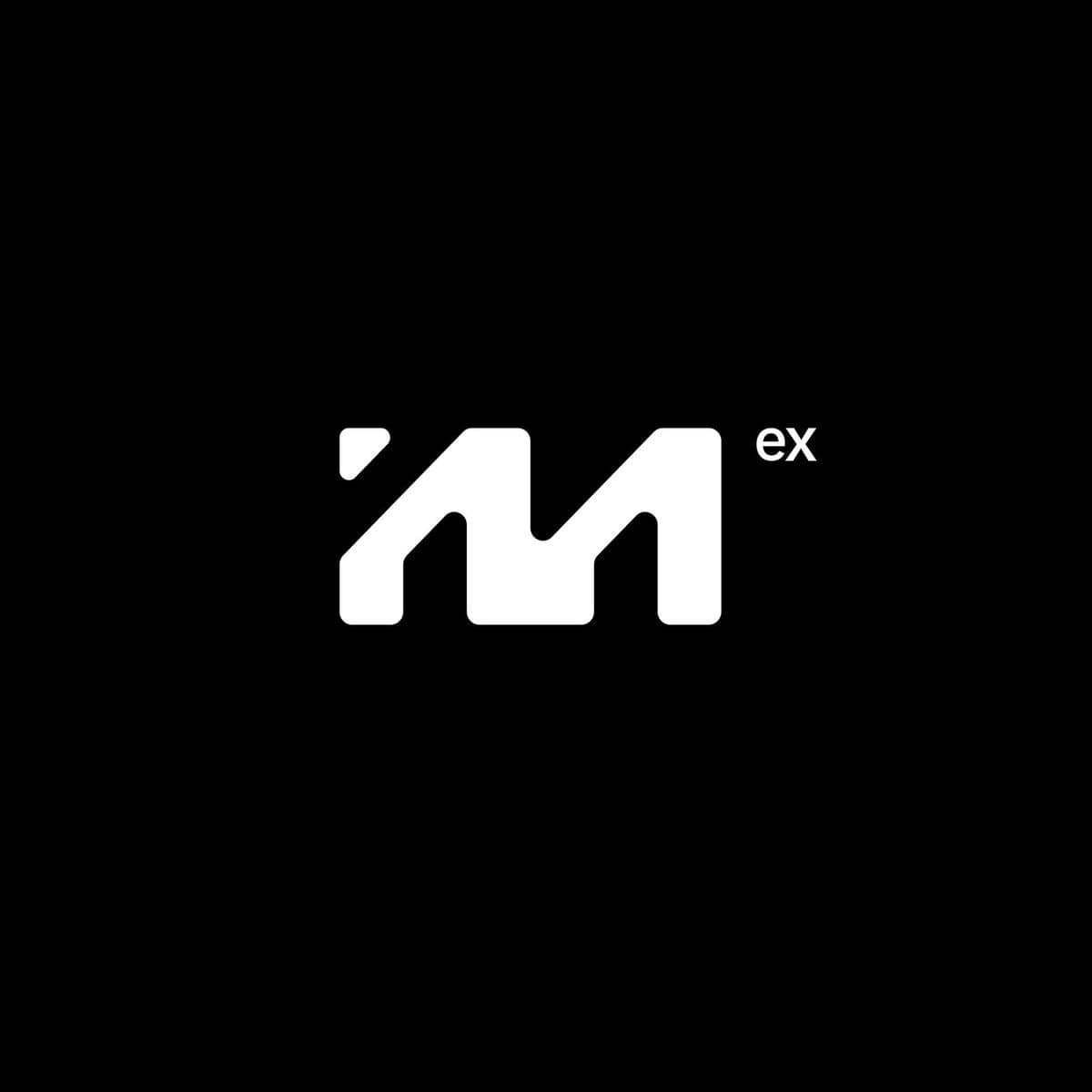
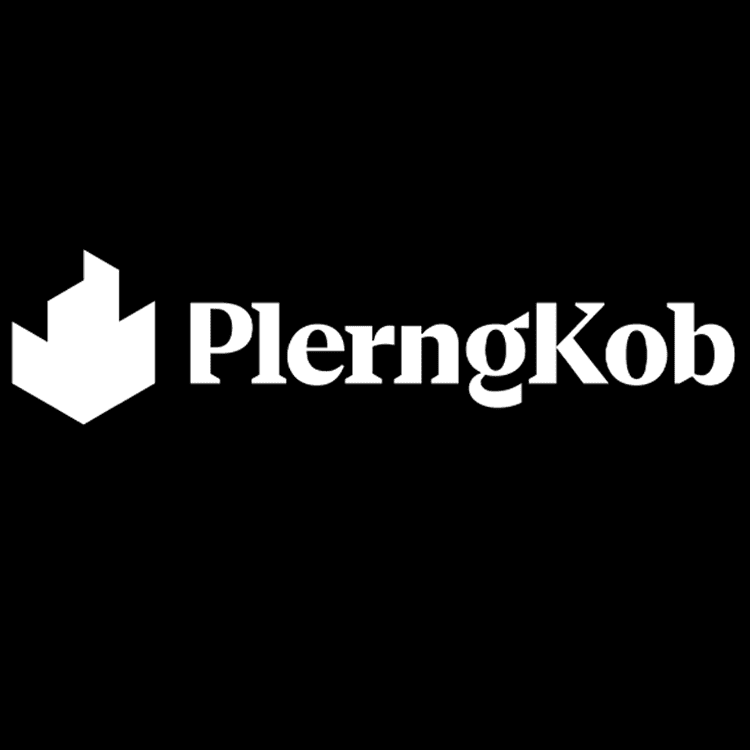
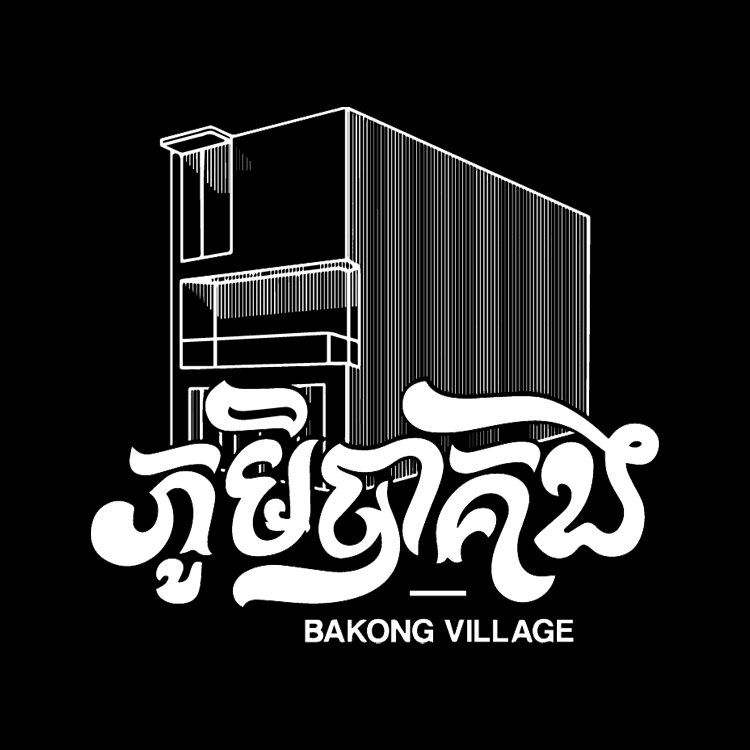
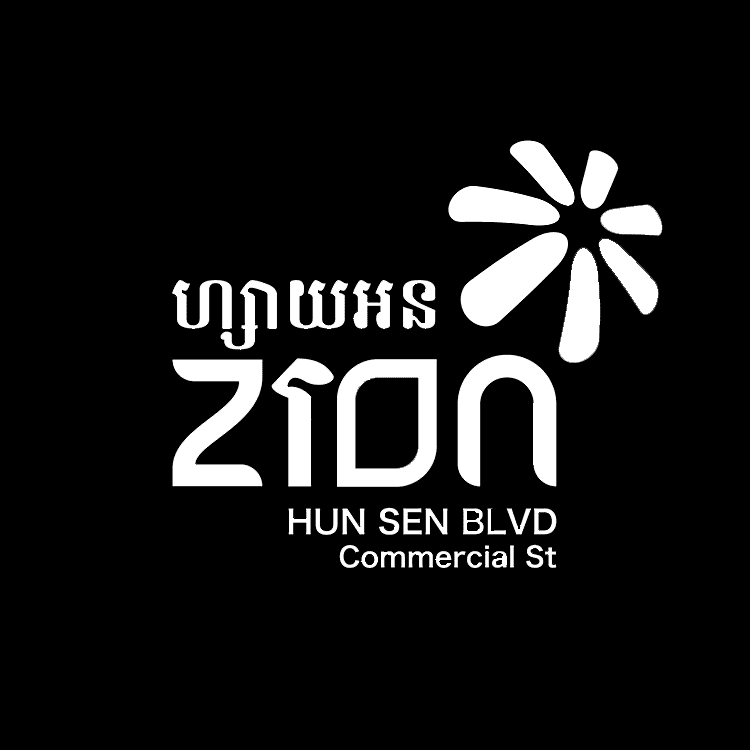
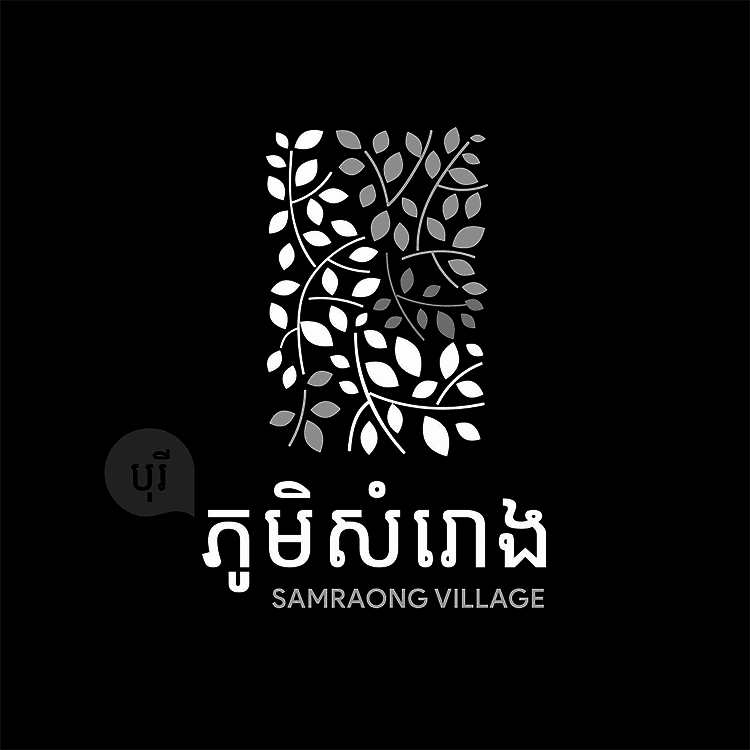
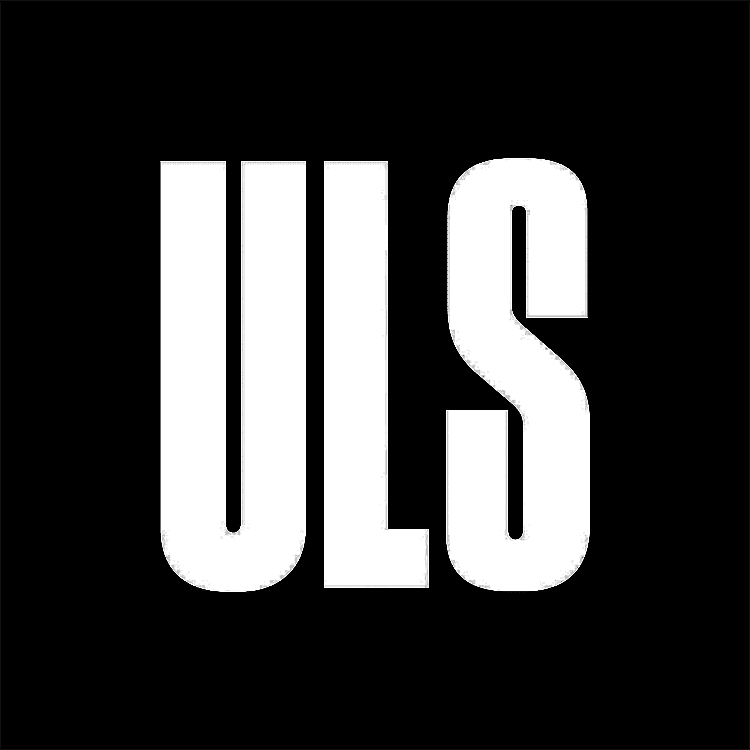


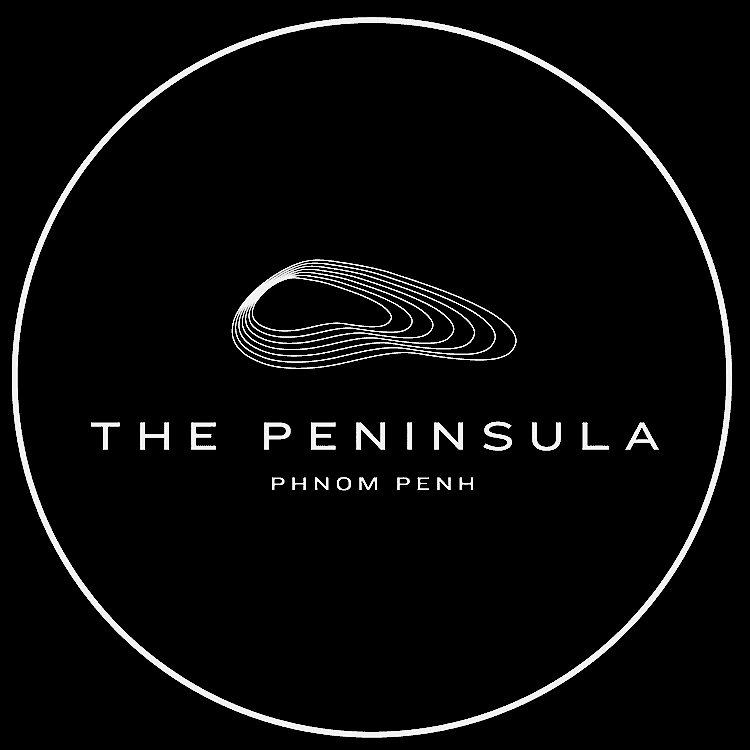
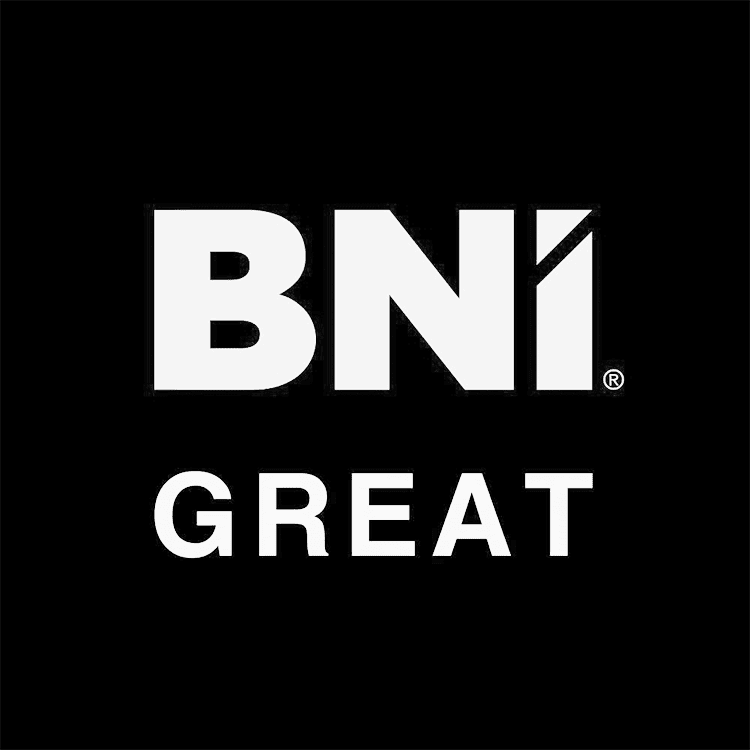
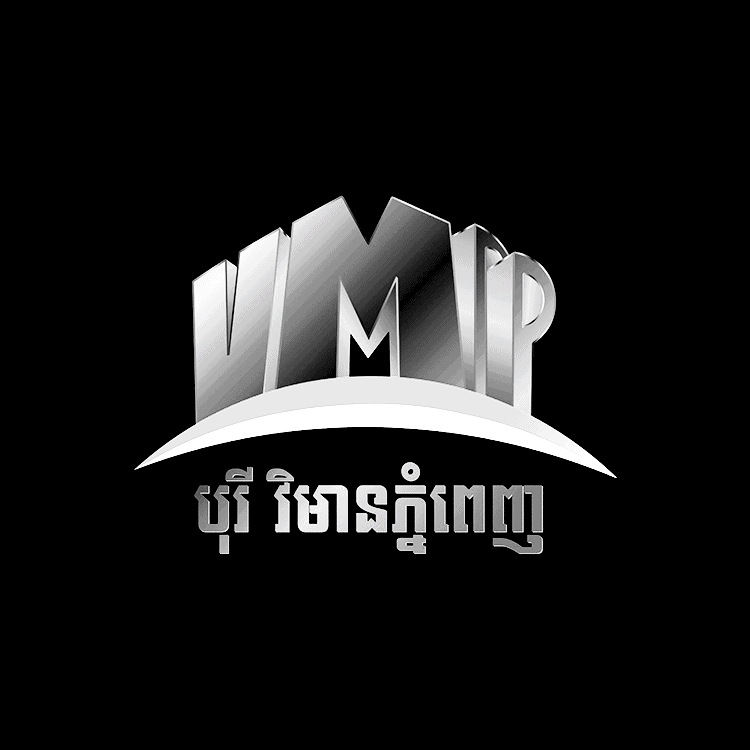
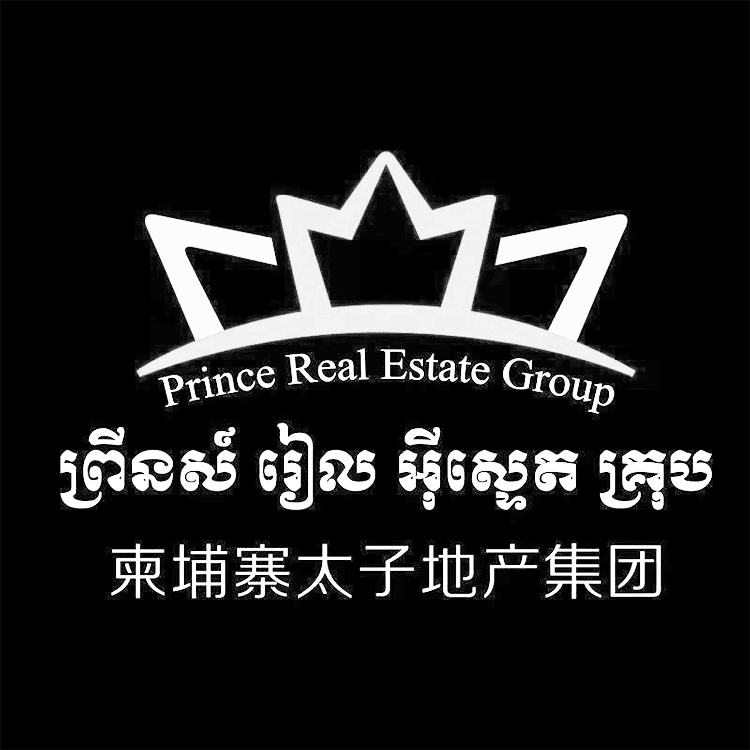













blogs and news
