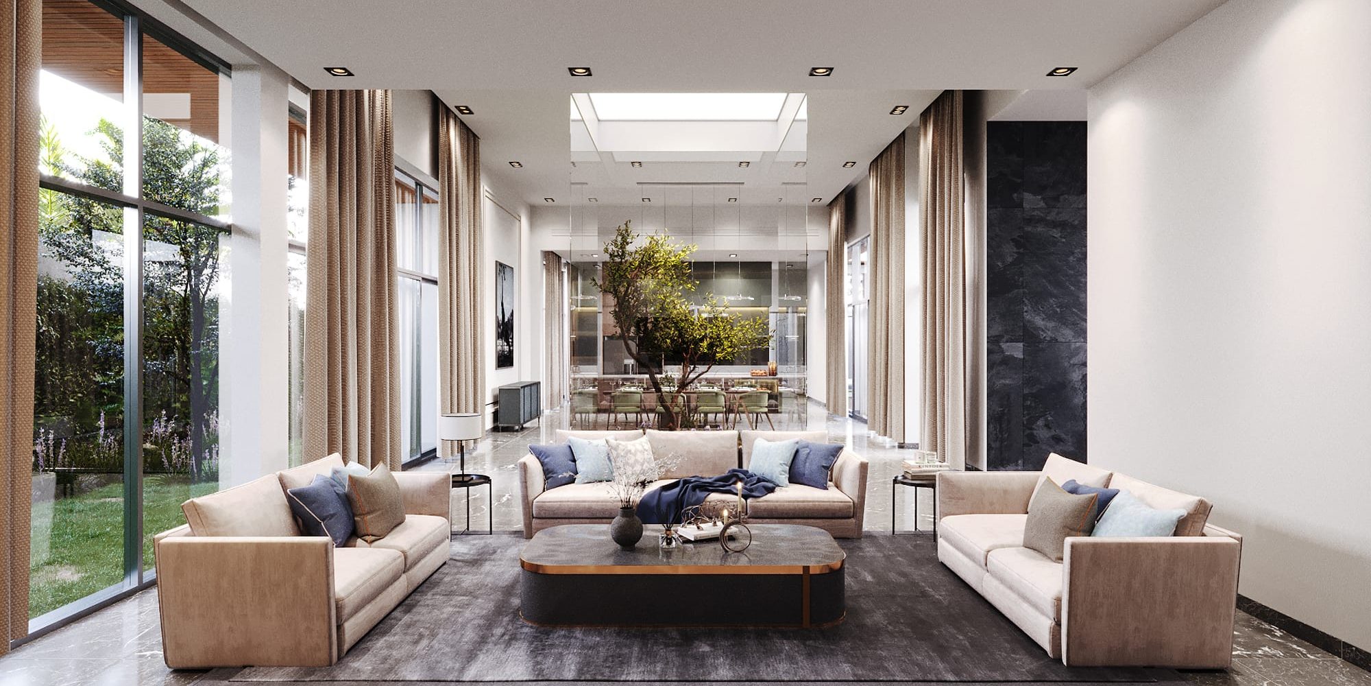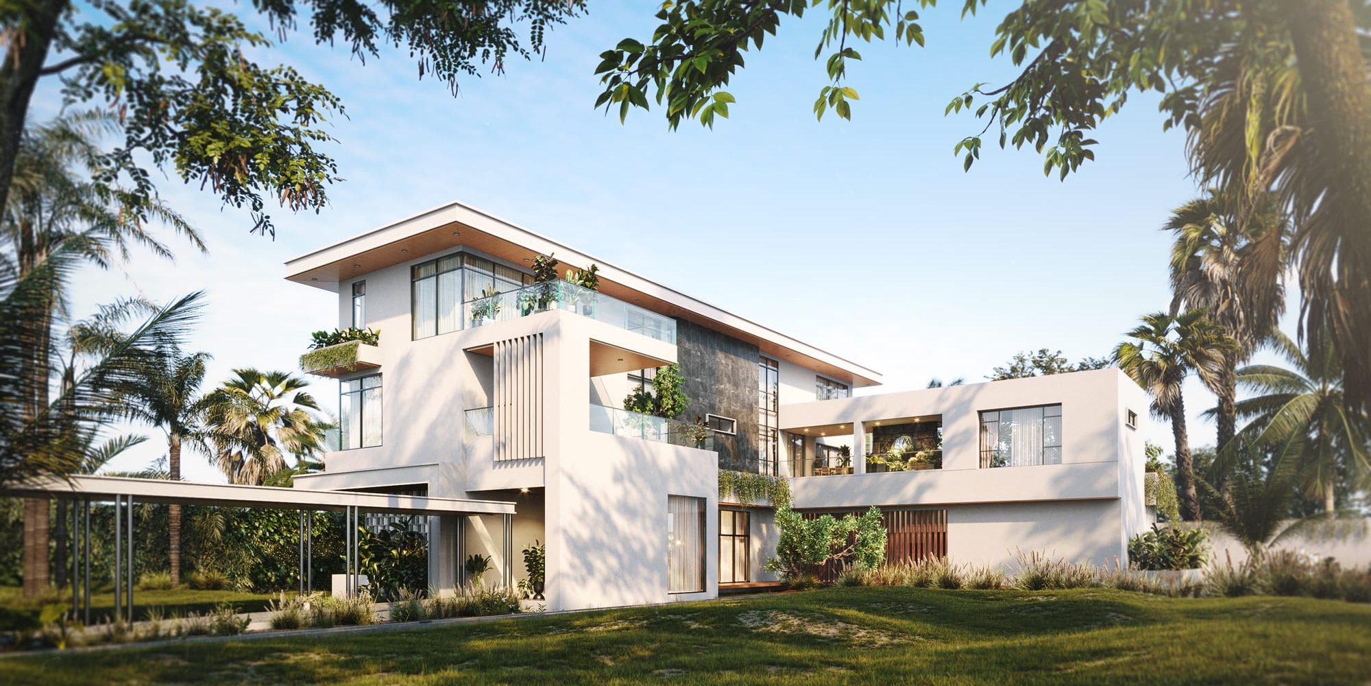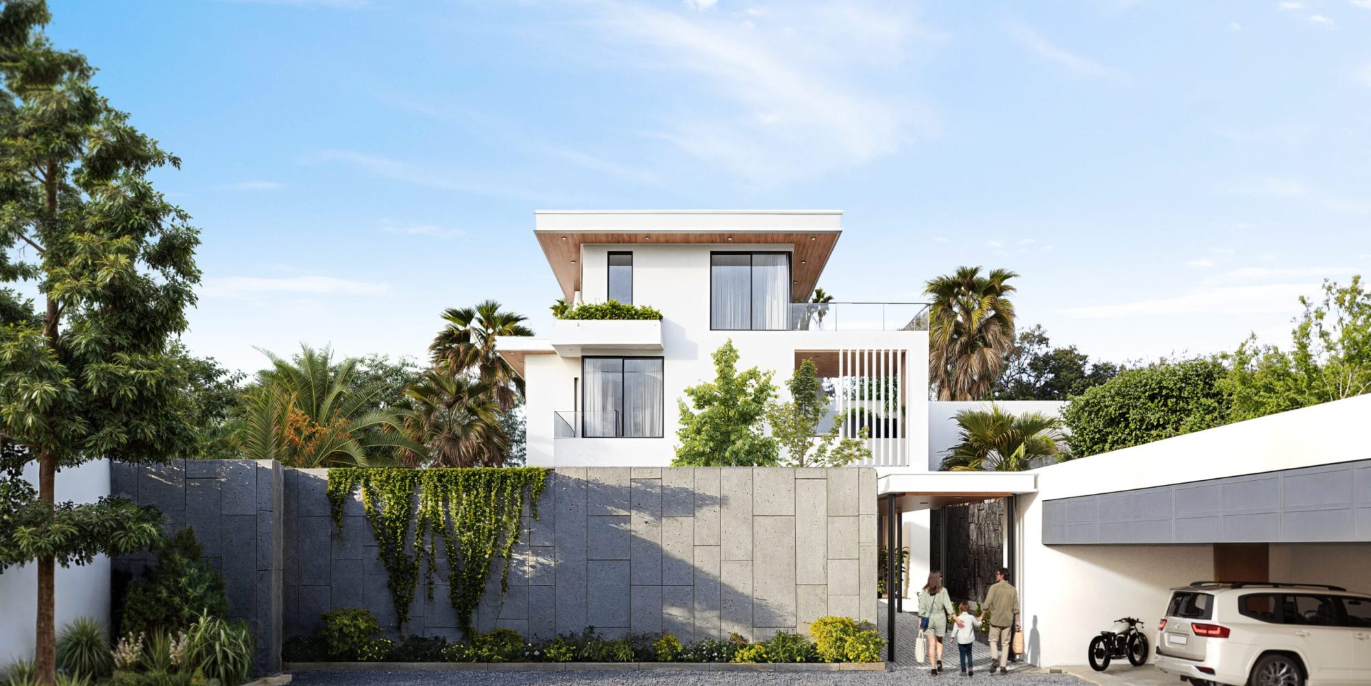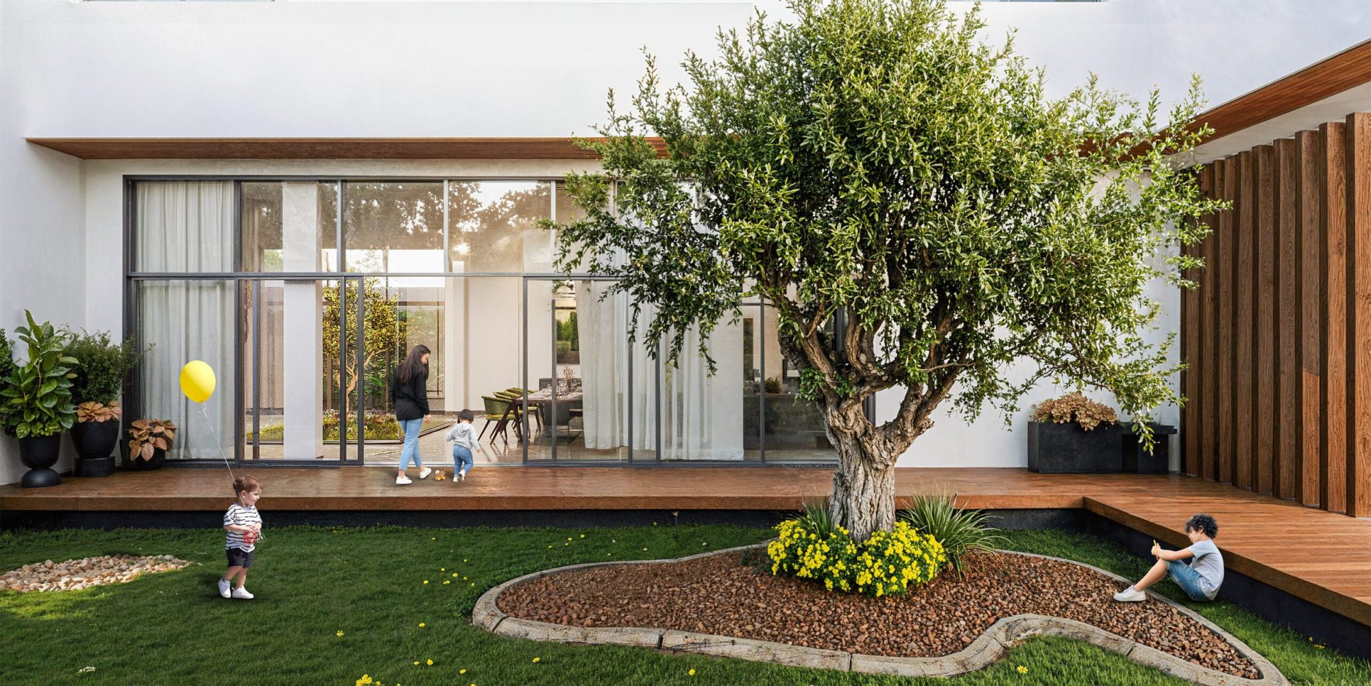Villa Hide-Away
Category
–
Architecture
Interior Design
Software
–
AutoCAD
3DsMax
Sketchup
Adobe Photoshop
Chaos Corona
Info
–
The concept of the villa is classified as a Minimalist and Contemporary design style. The concept is to provide a connection between the daily life and the surrounding nature, offering a “getaway from the city” sensation while still preserving a good quality of life and the feeling of limitless fun activities around the house. The Architectural design features many interesting spaces, including an exceptionally private courtyard and garden, and is additionally related and corresponded to the lifestyle and routine of the owner,
Master-Plan Proposal
–
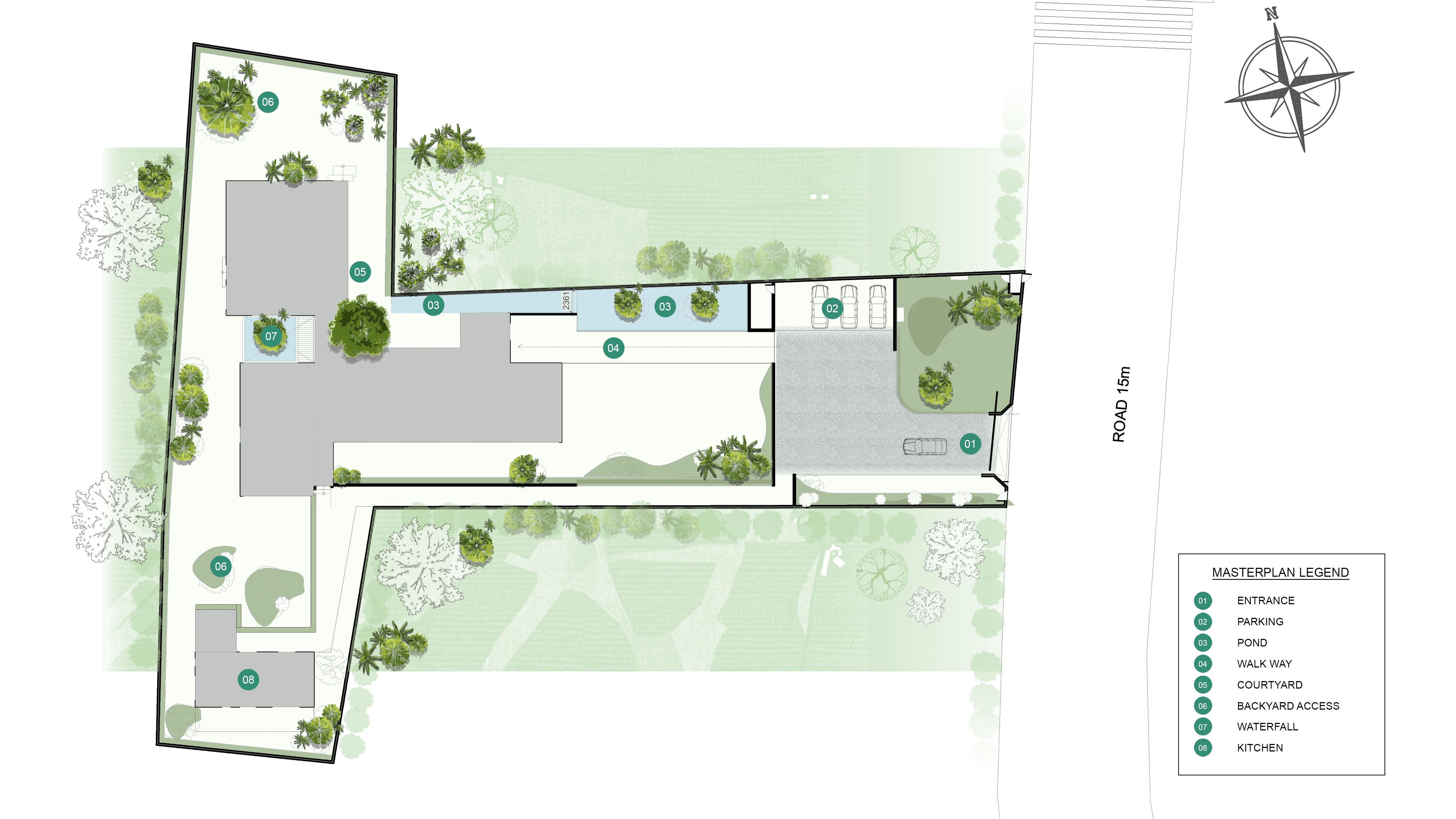
INTERIOR DESIGN PROPOSAL
–
Modern Architecture meets Modern Minimalist Interior Design, a demand for tropical, green space and the trend of integrating nature into living space. It is easy to find lawns, miniature landscapes, aquariums, all around, in modern villa designs, all to create a green space for the house. However, with tropical villas, the element of trees and flowers is not only a highlight but also a principal factor in defining the characteristics of this architectural style. It provides a fresh atmosphere and clearly depicting a modern lifestyle.
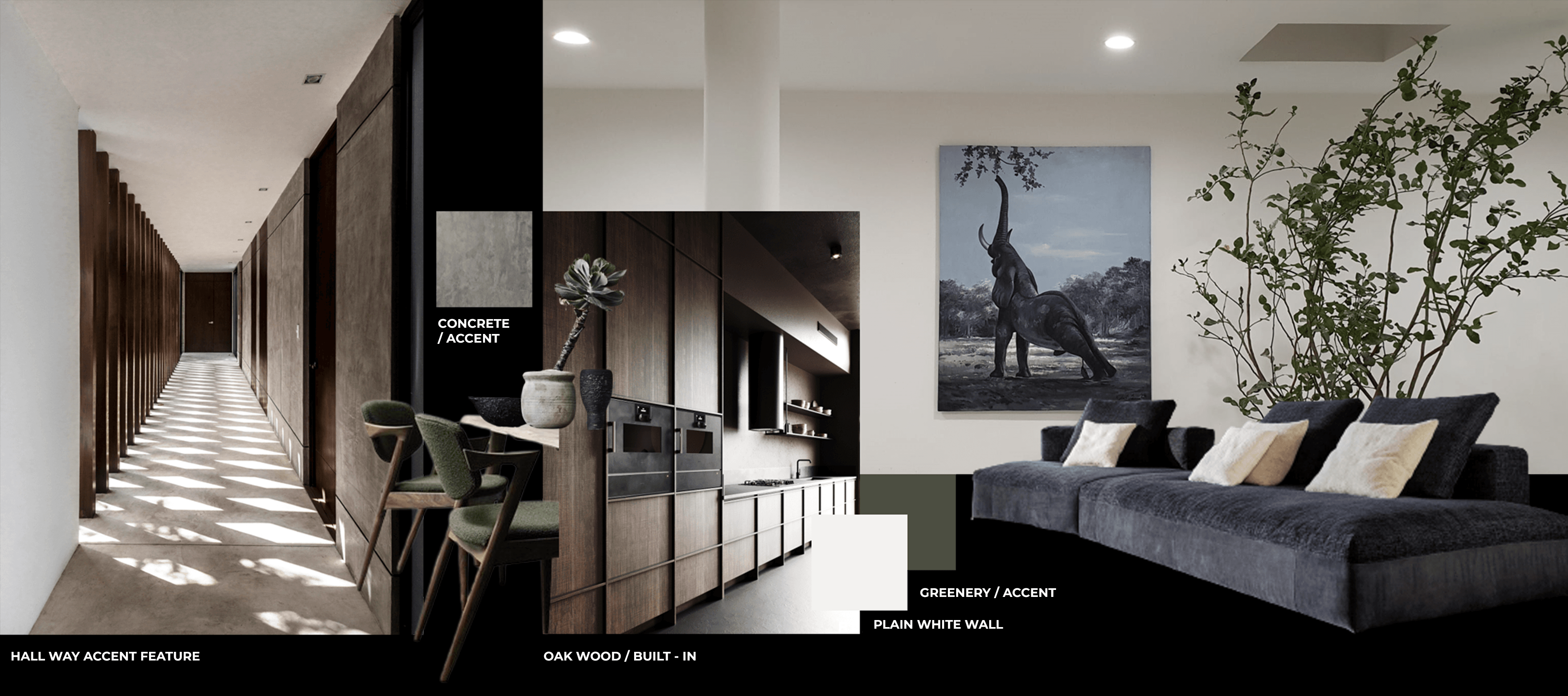
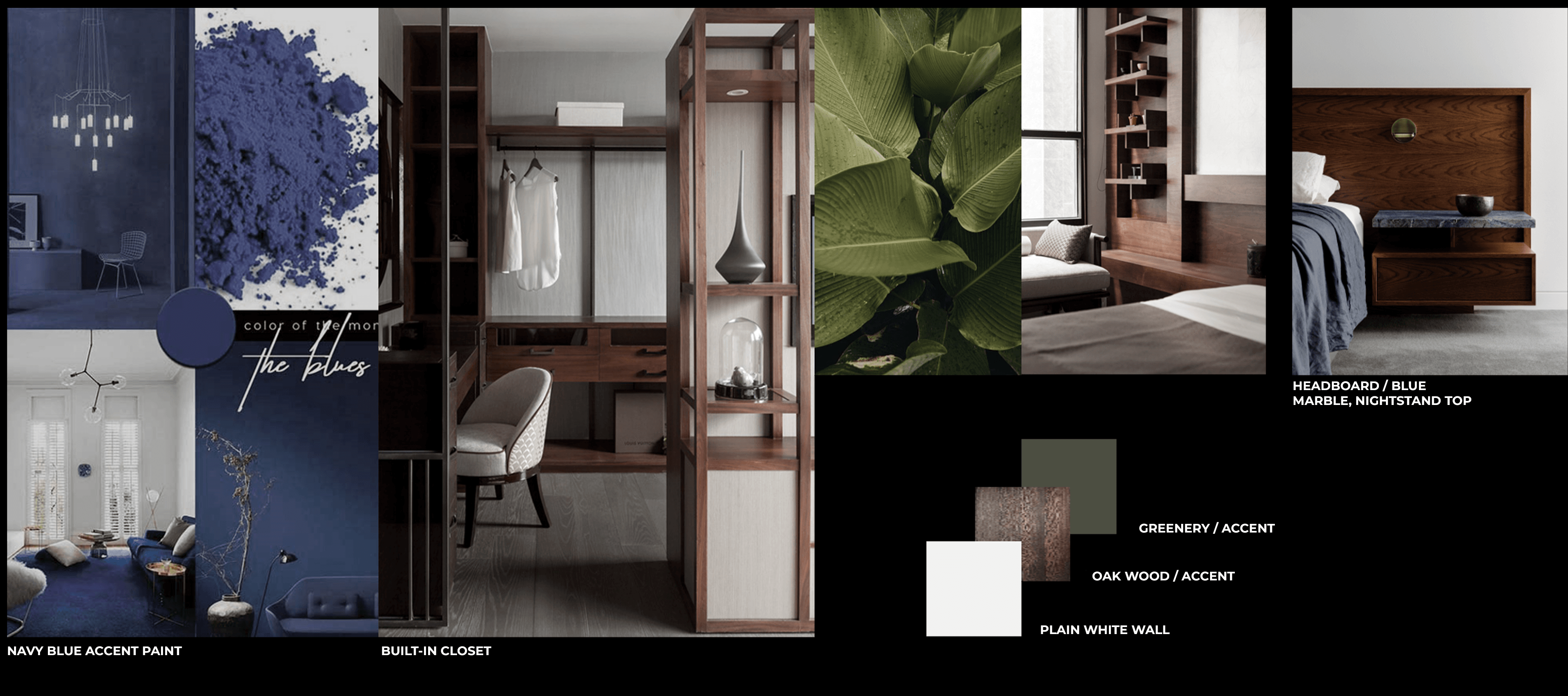
CONCEPTUAL DESIGN
–
The Villa is designed to be an absolute spacious, located in the Sur-urban area with a benefit of relaxing living space as well as positive energy to all family members. In addition to that, the house is designed to provide a relationship between indoor and outdoor space connecting all together while still maintaining residential privacy for the owner.
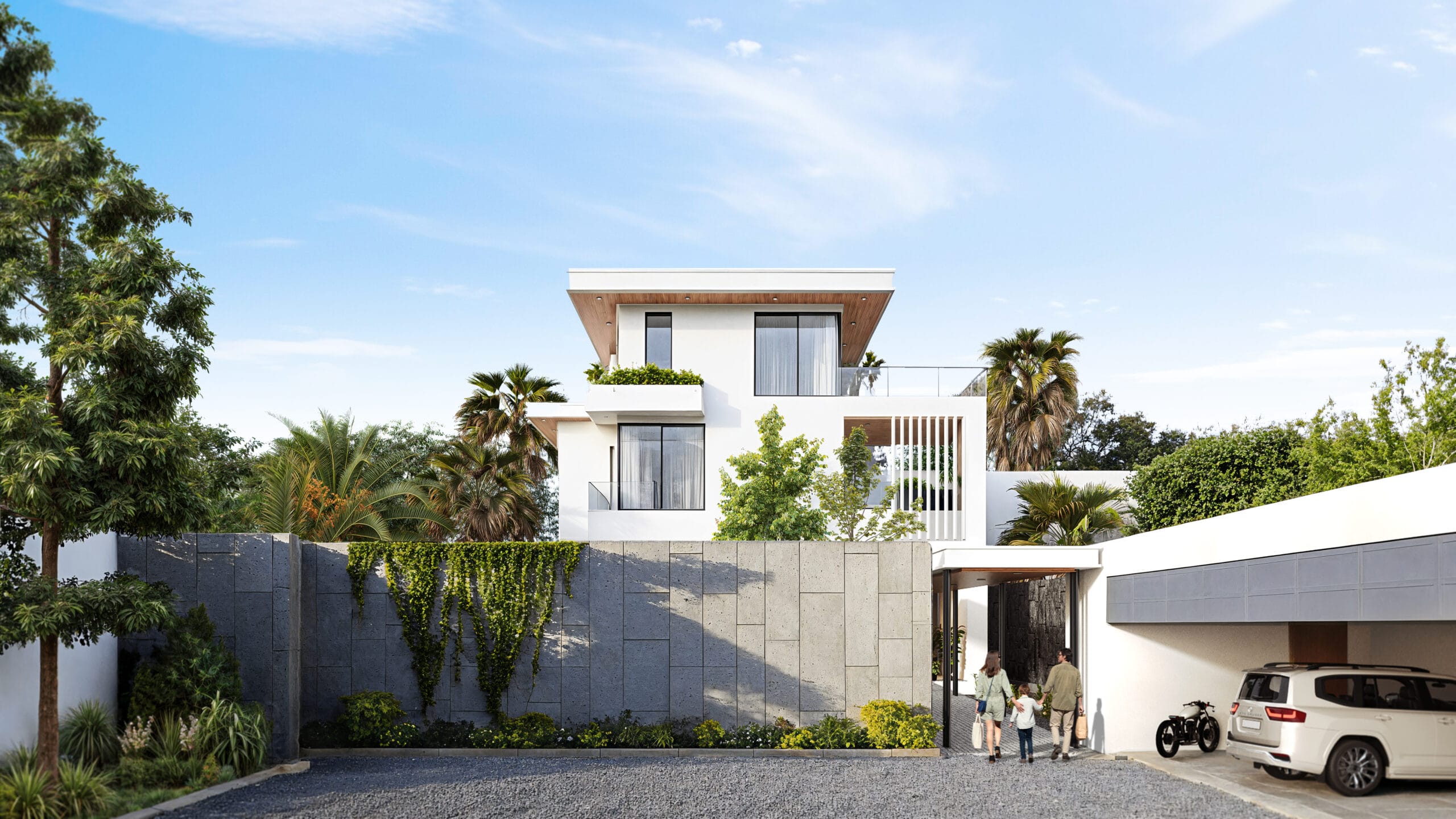
SITE LOCATION
–
The site is located in (Cambodia) Ta chou Village, Arei Ksart County, Kandal province about 10.1 Kilometers from Wat Phnom ( Approximately 38min). The site itself surrounded by the developing area. The lane to be studied has about 2892 square meters.
SITE ANALYSIS
–
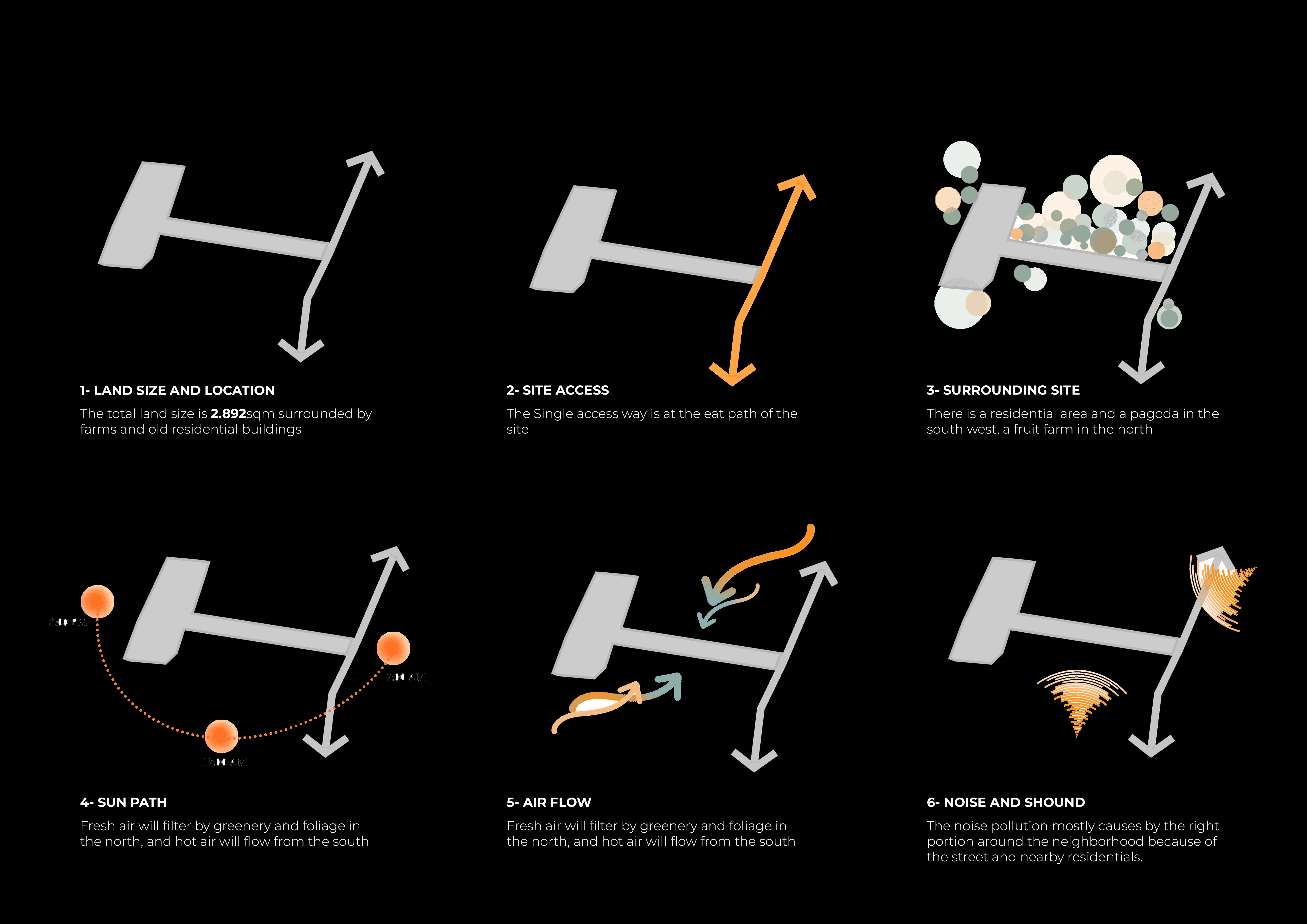
COncept ARchitecture
–
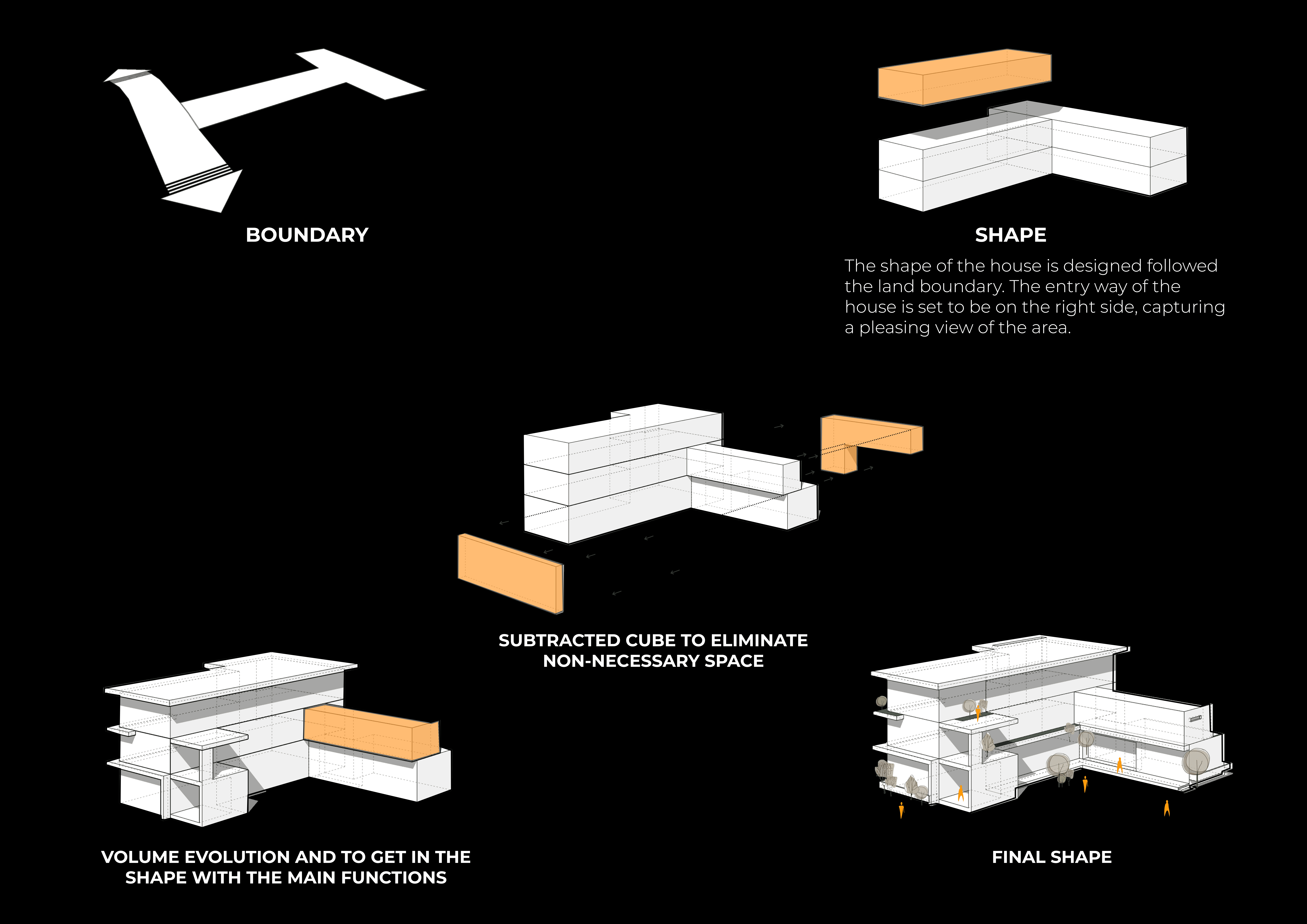
ANIMATION
–

