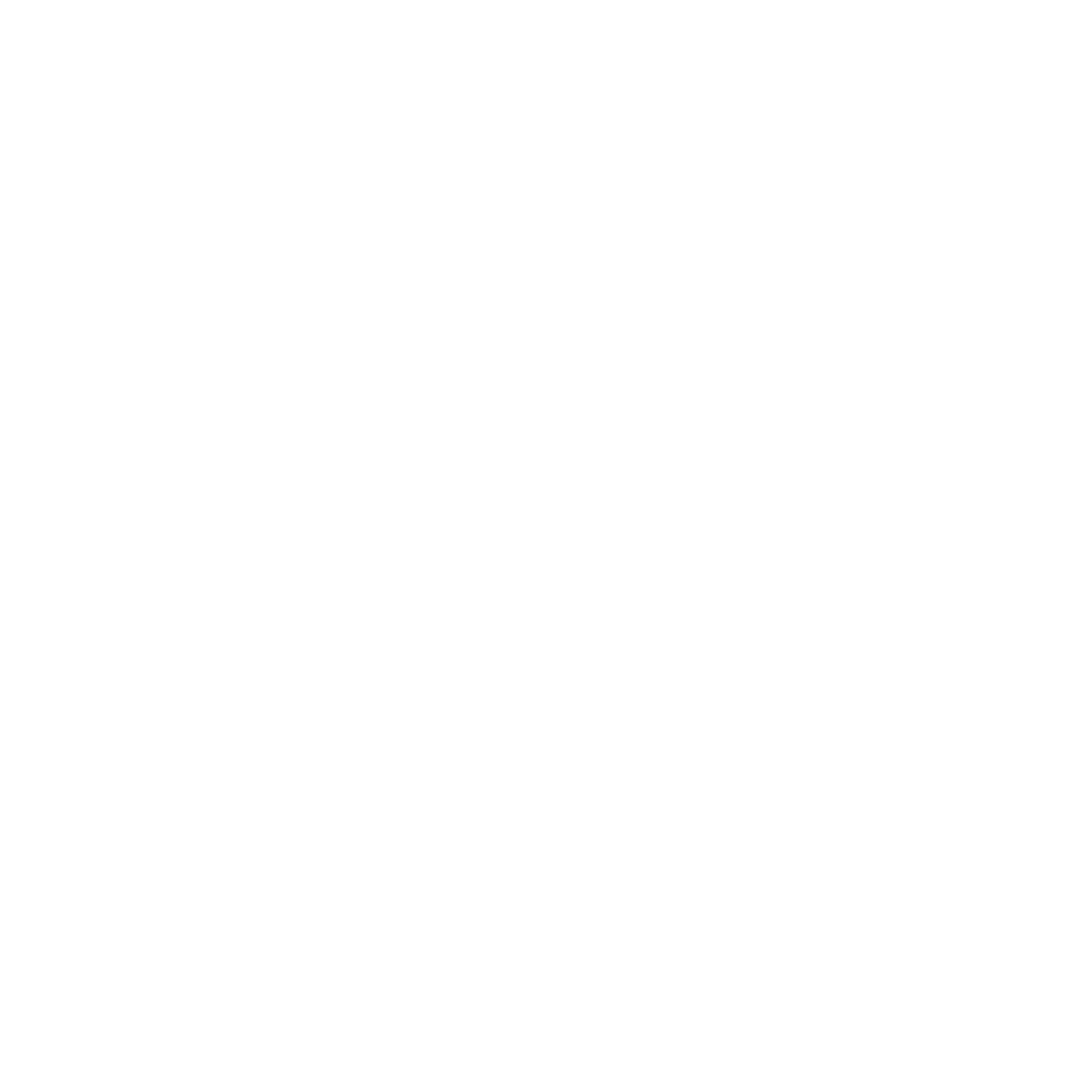The Chark Tower (Micro Housing)
Category
–
Architecture
Interior Design
Software
–
AutoCAD
Sketchup
Adobe Photoshop
Chaos Enscape
Info
–
This project was recognized with an “Honourable Mention” in the highly esteemed 2022 IMPACT Competition for our excellent approach to micro housing design. Our innovative solutions are dedicated to tackling the urgent challenge of urban city growth on a global scale, showcasing our commitment to creating sustainable and impactful architectural solutions.

CONCEPT DEVELOPMENT
–
The building architecture is originally influenced by the site surrounding within a dense urban fabric granting it an asymmetrical architectural concept.


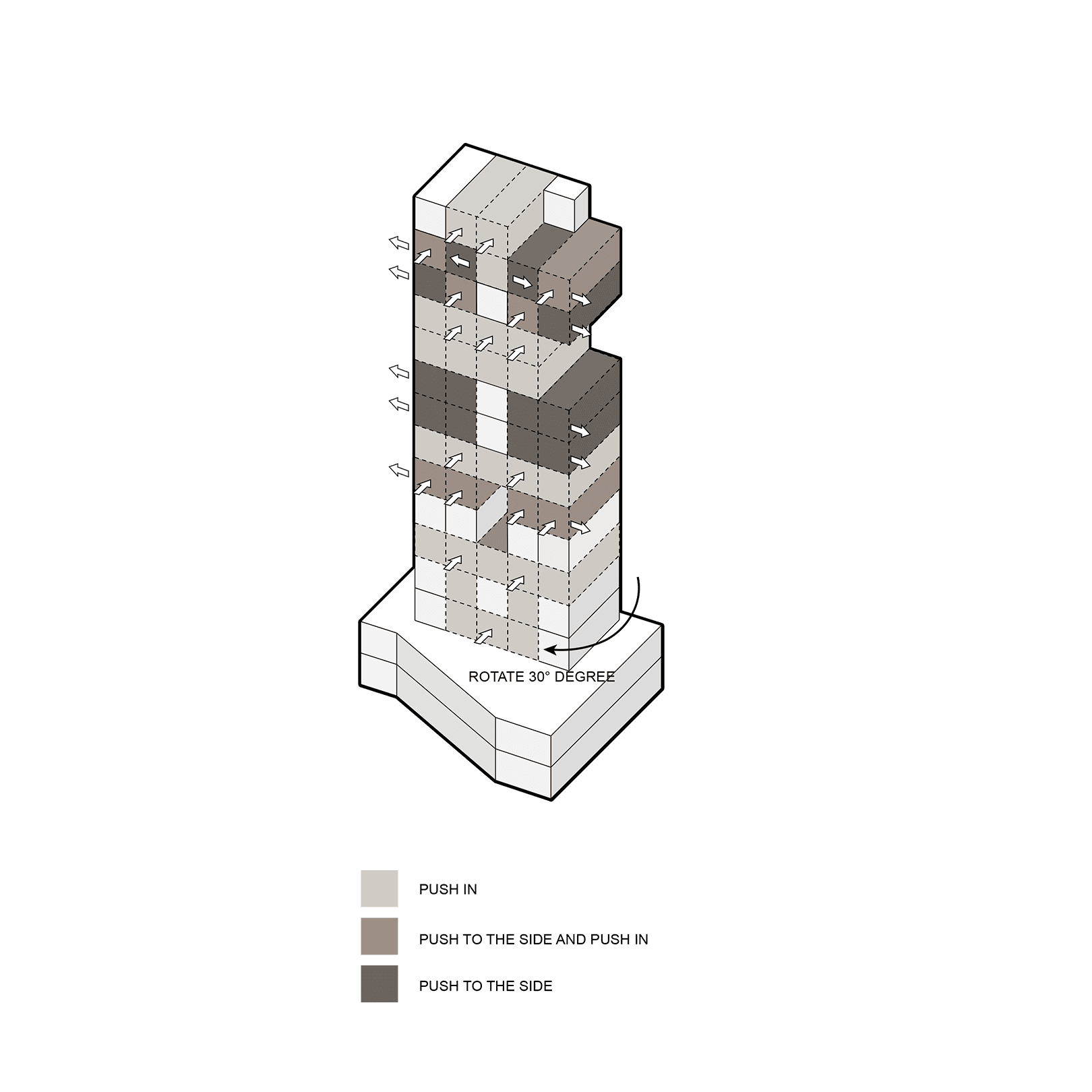





ZONING and SECTION DIAGRAM
–
The composition of each unit creates a fascinating building facade for this sculptural architecture form. Each unit zones are oriented (facing northeast) in response to the local climate and emphasis natural ventilation and natural sunlight for energy efficiency.

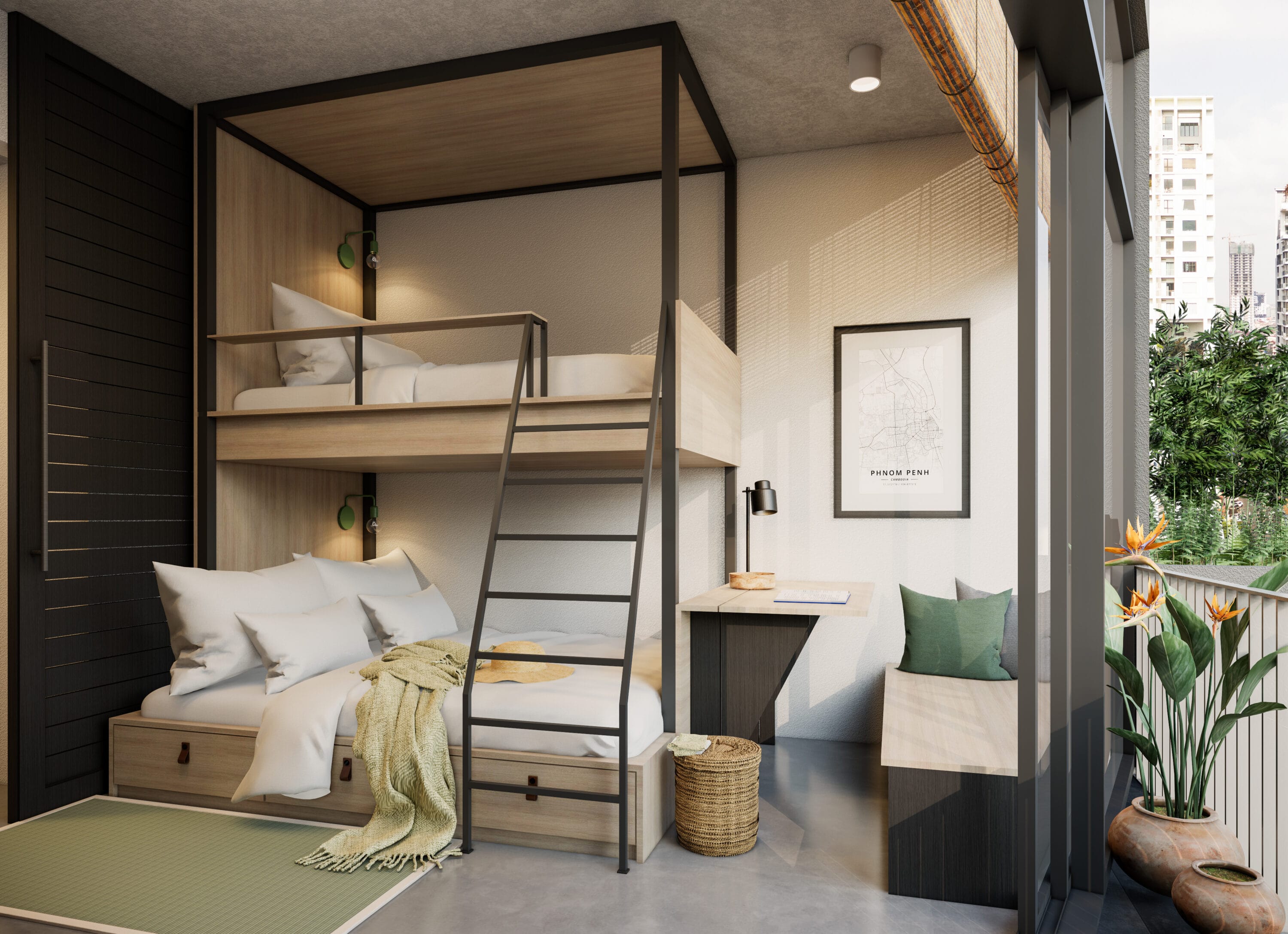
FLOOR-PLAN
& AXONOMETRIC DIAGRAM
–
Moreover, internal spaces aim to offer suitable and functional living spaces to accommodate a total of members up to 4 people each unit, while giving options for occasional visitation of the share green community area available in the building complex. The building consists of eleven residential floors and four floors for building service and facilities in the lower sections.


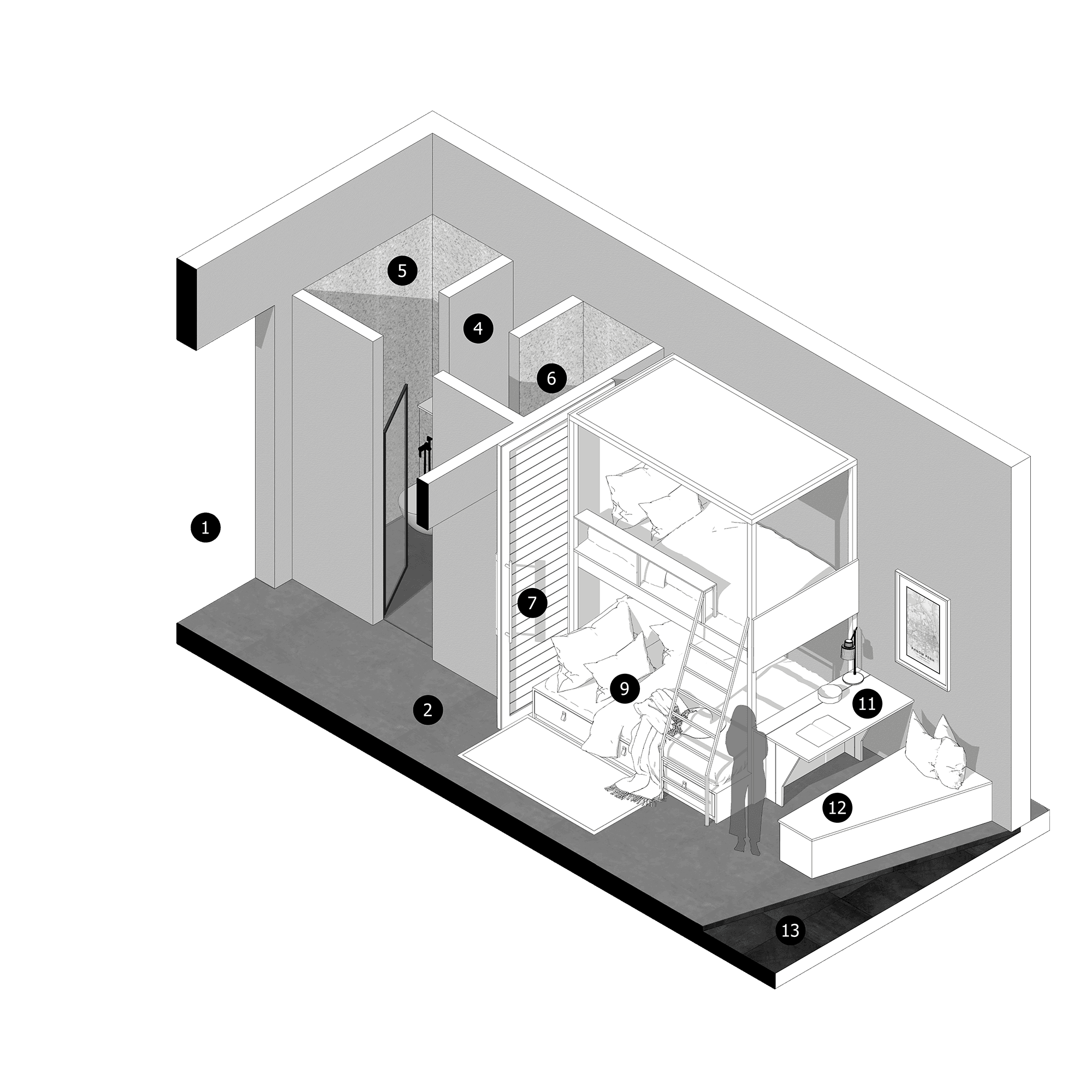
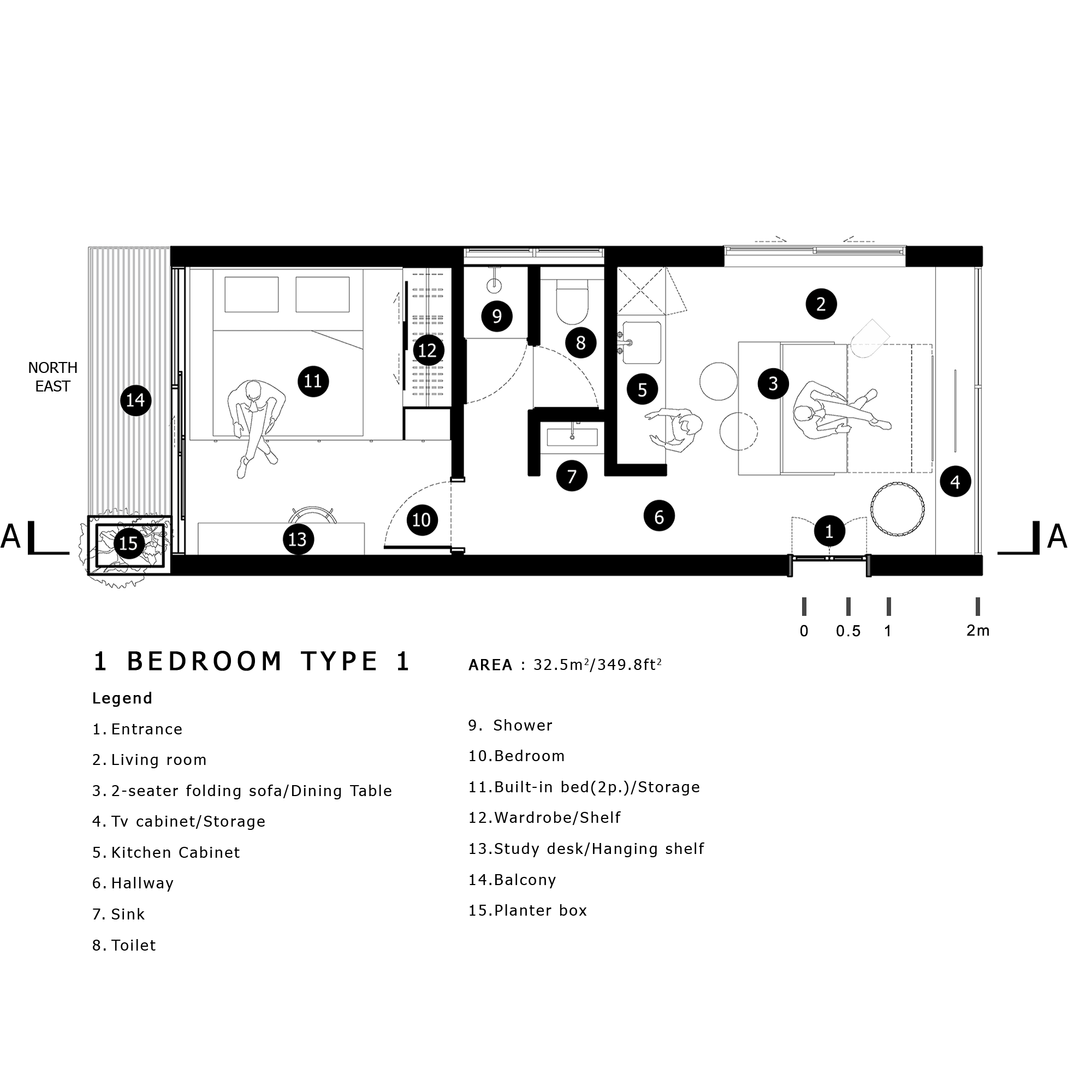
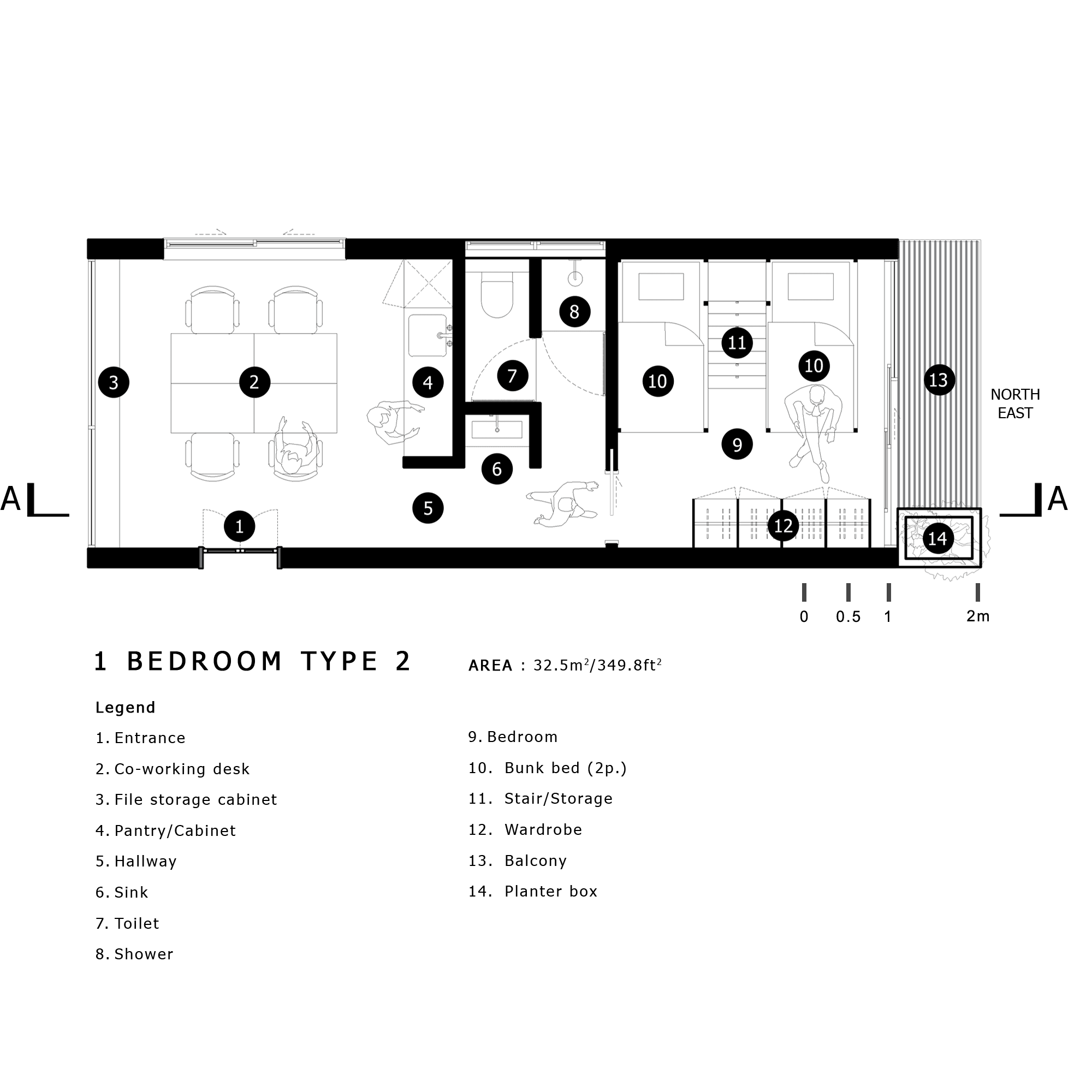







ELEVATION
–

WEST ELEVATION

EAST ELEVATION
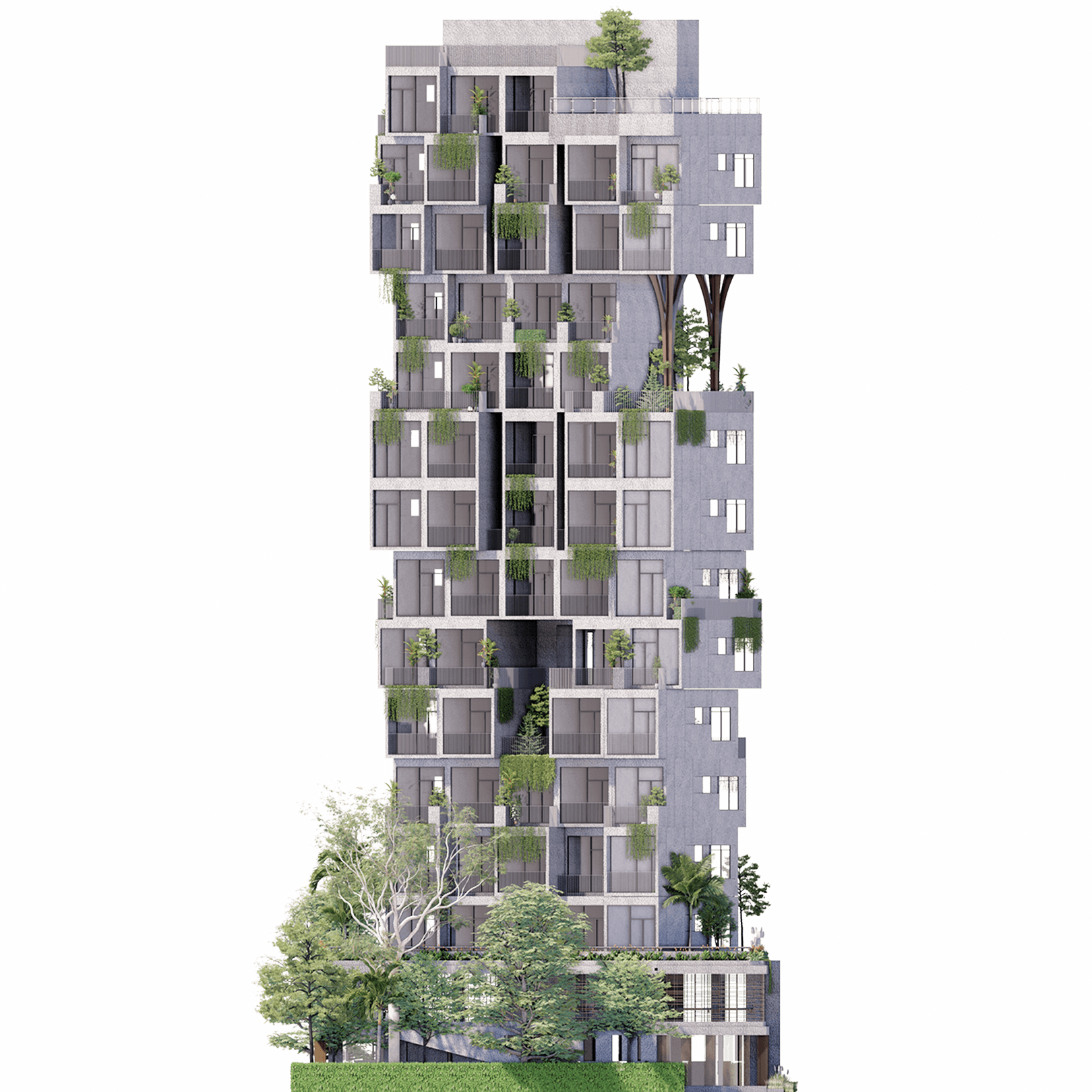
NORTH ELEVATION
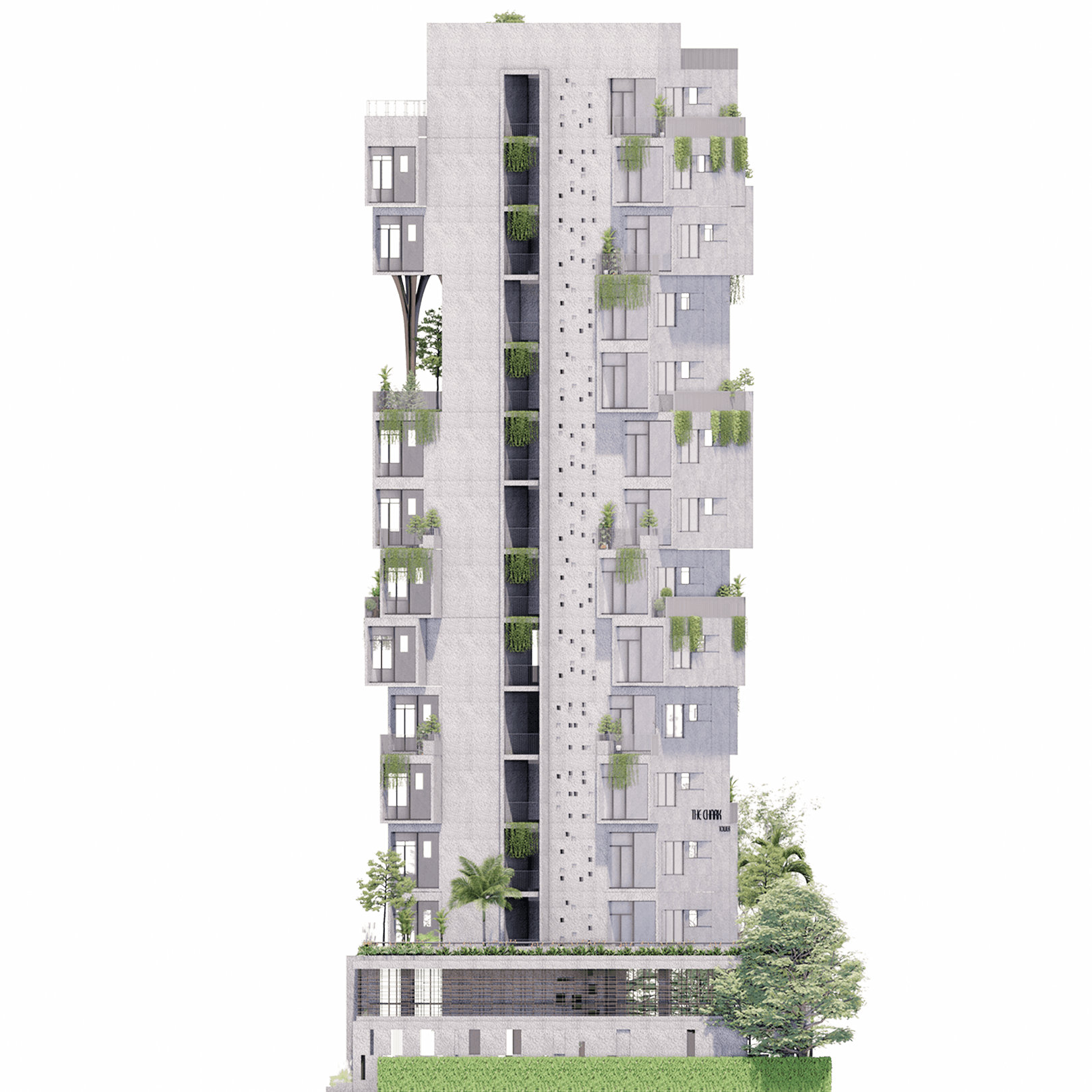
SOUTH ELEVATION
